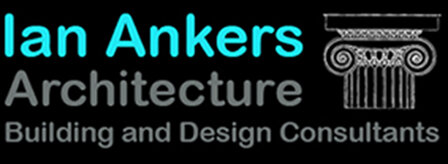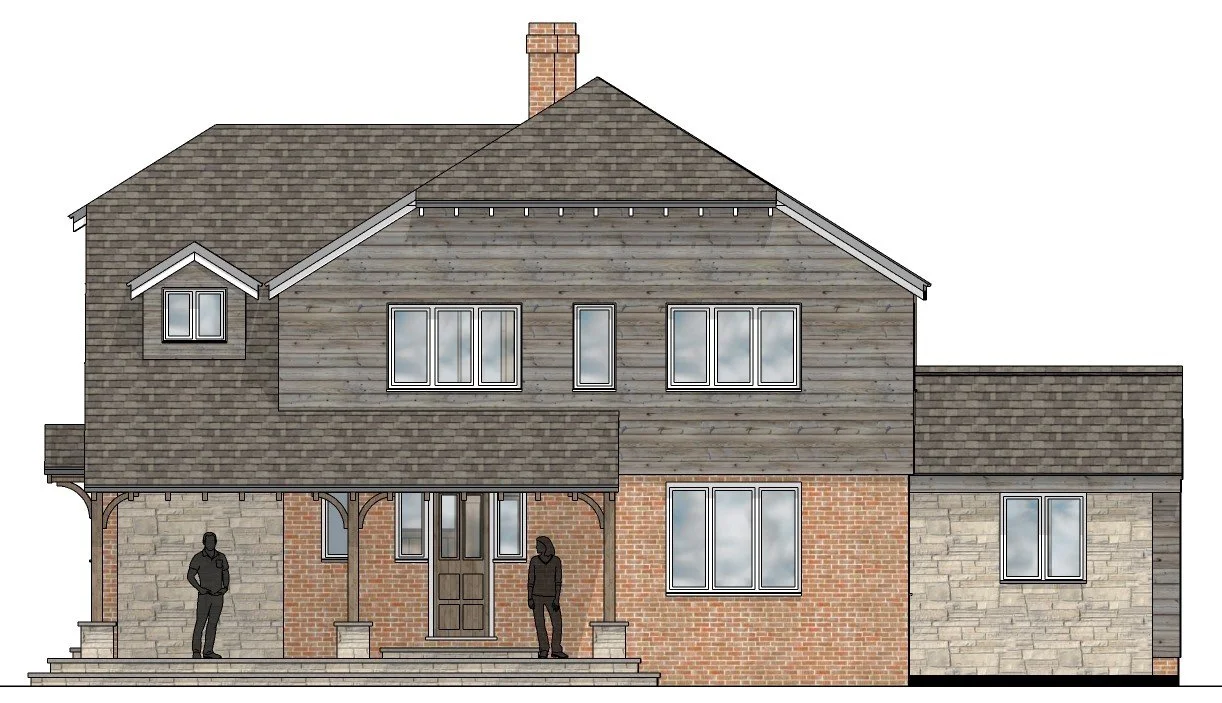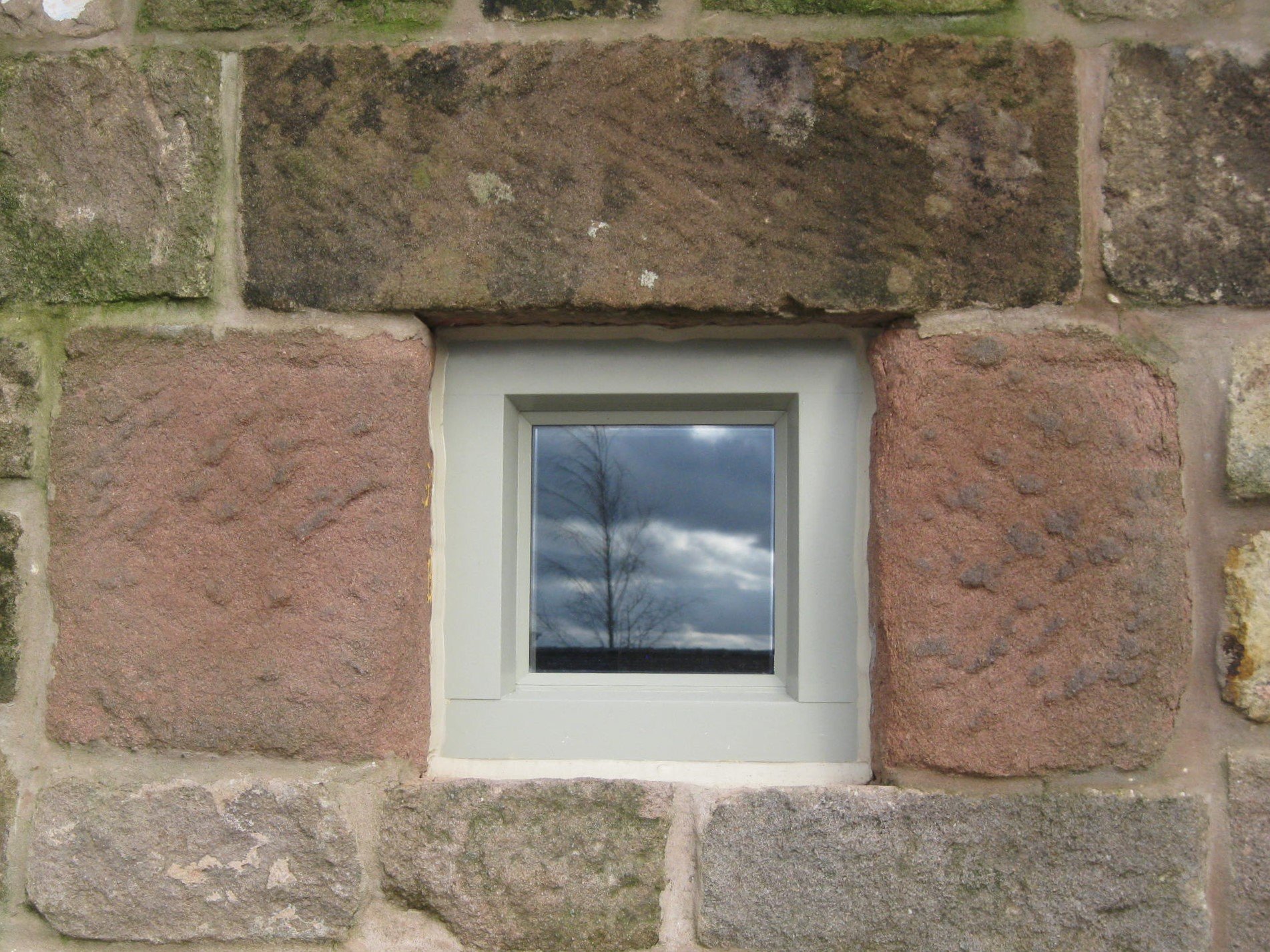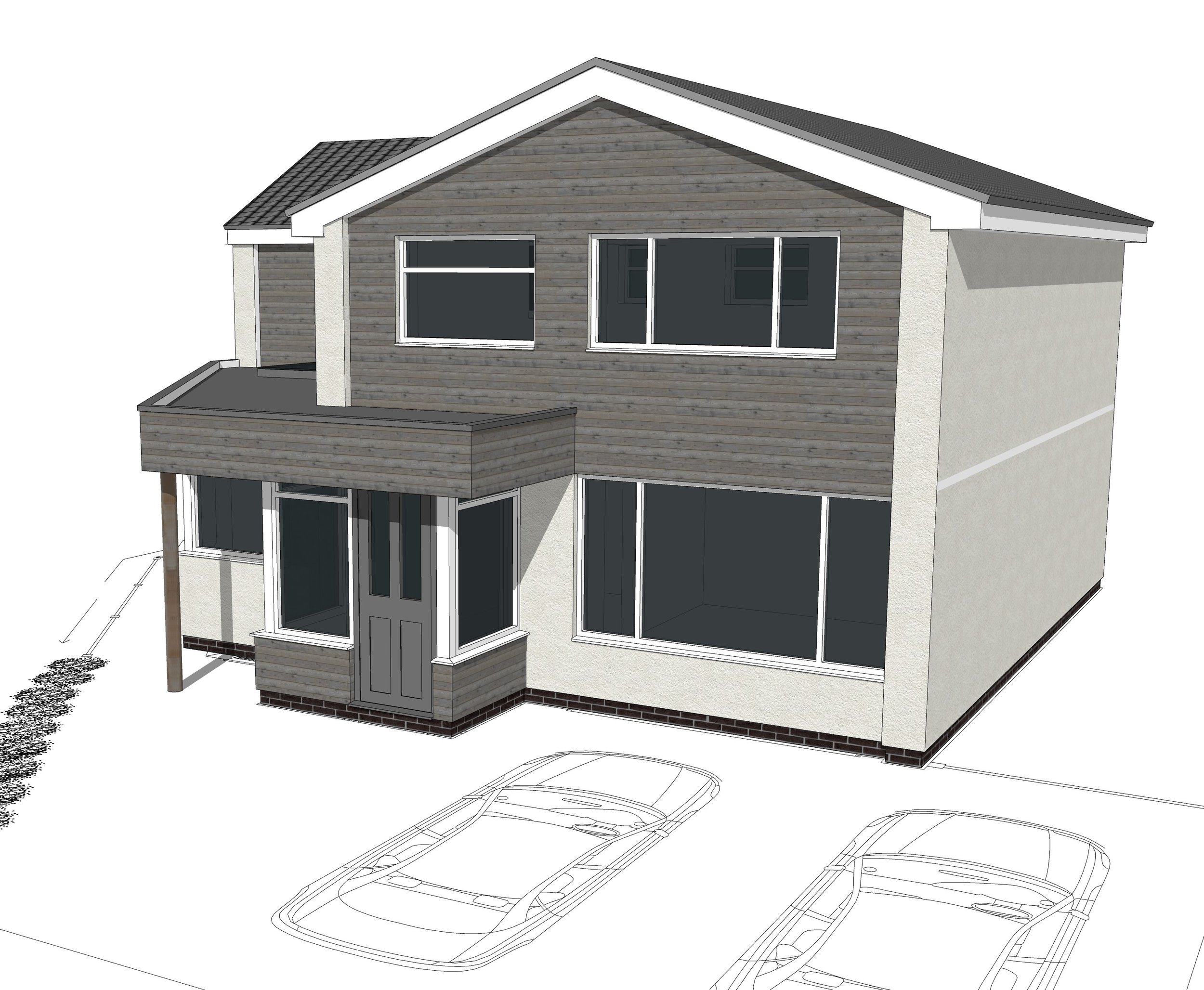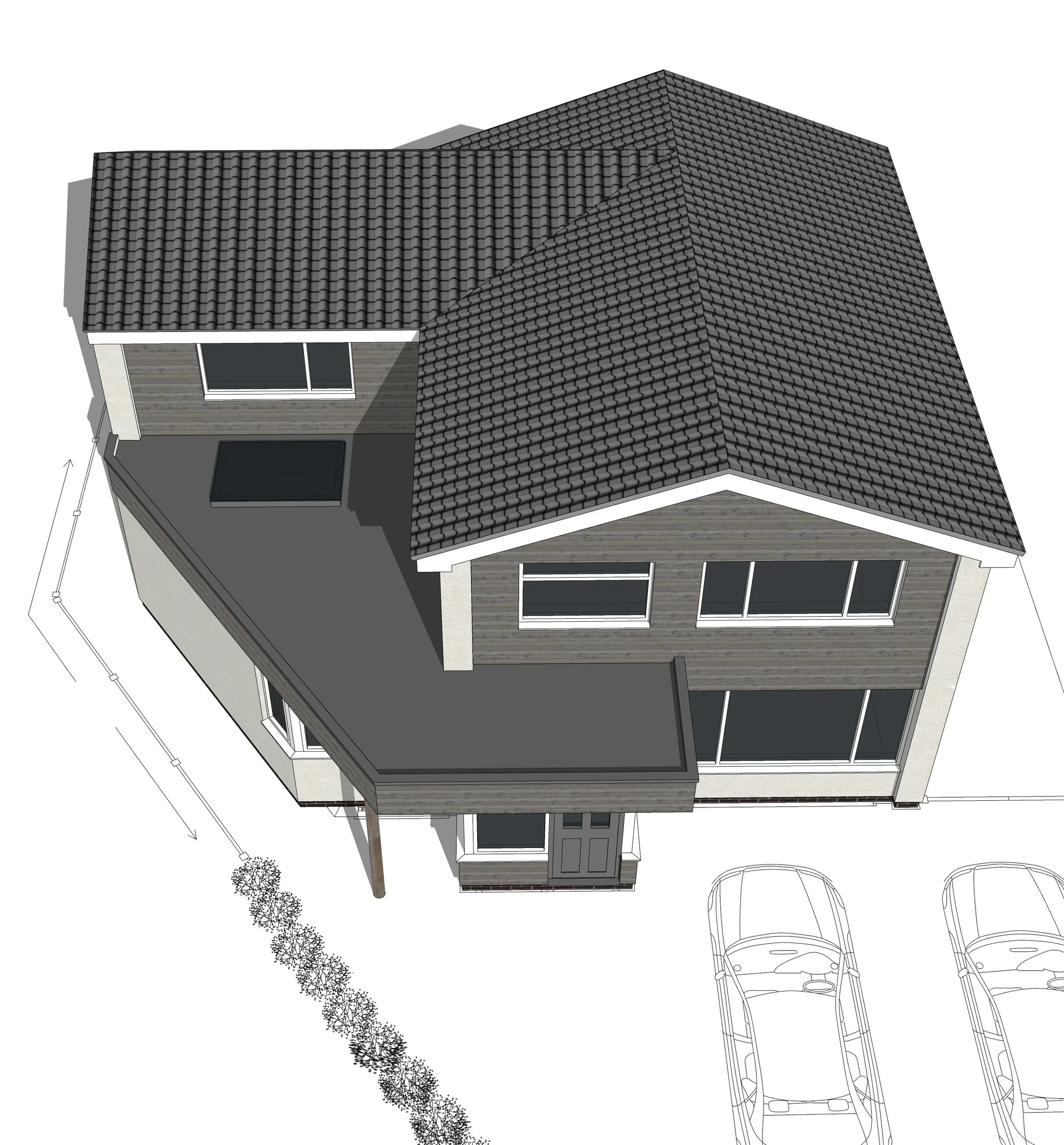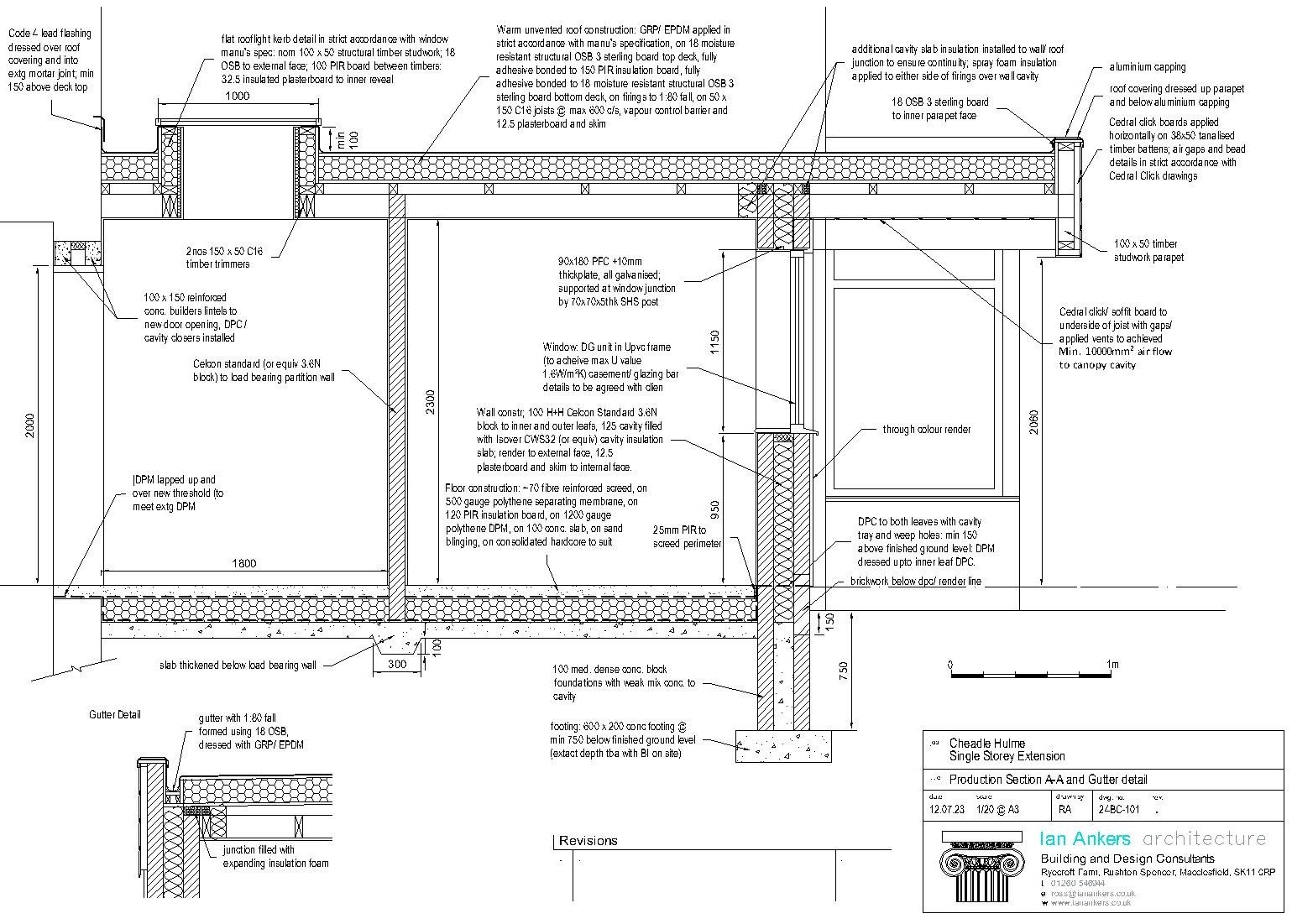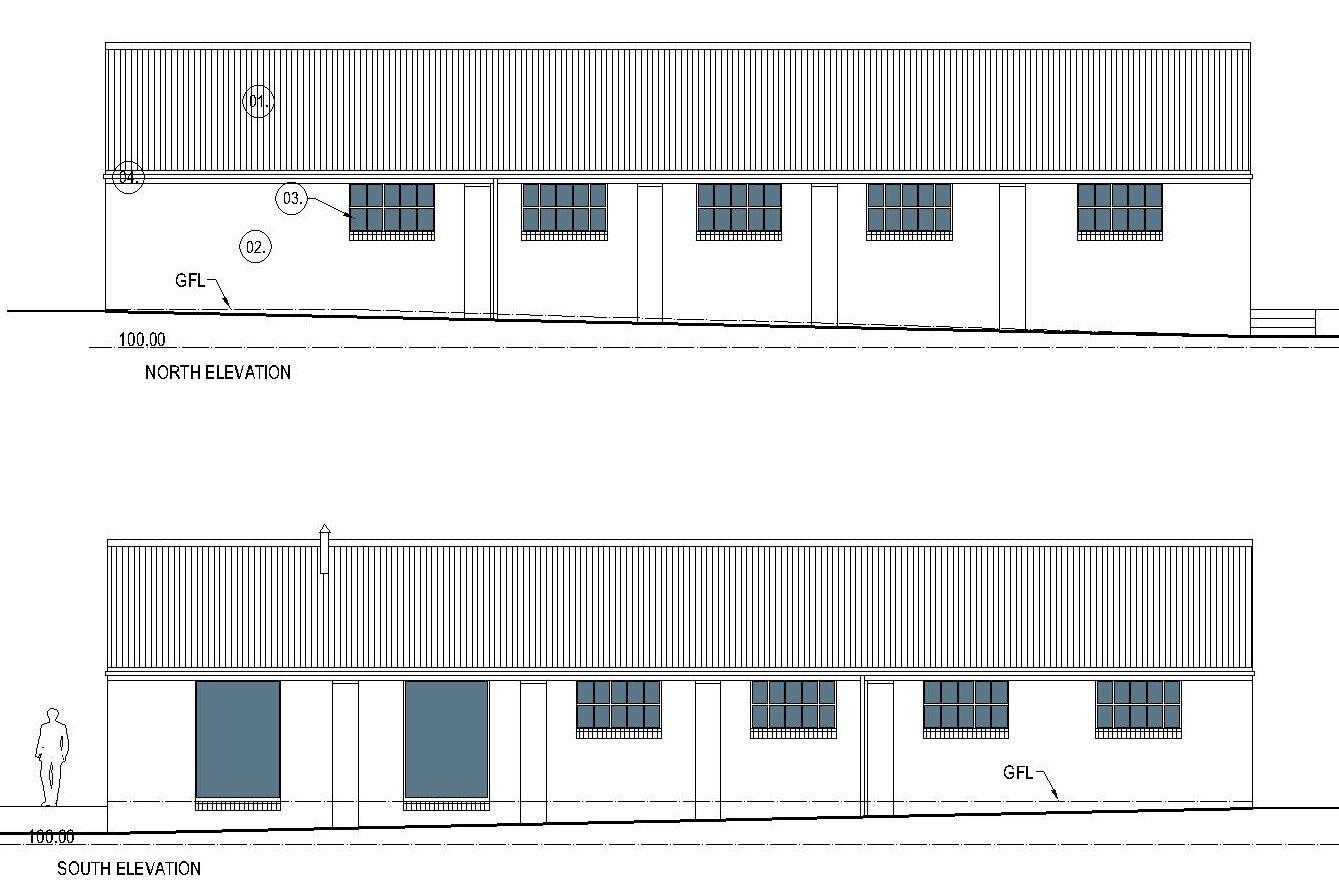BUTLEY TOWN, MACCLESFIELD
We have recently secured householder planning permission (in a Conservation Area) for the proposed extensions and alterations to a 1930’s detached house in the Conservstion area of Butley Town, Chehsire .
Working closely with the clients, who have brought their own creativity and ideas to the table, we have produced a sympathetic scheme that provides some much need horizontal emphasis and vernacular architecural detailing to the building utilising a palette of local materials for the remodelling and new building facade.
We look forward to working with the clients to move the project into Production and construciton phase over the Summer and Autumn of 2024.
Proposed Front Elevation from Approach
Proposed First Floor Plan
Proposed Ground Floor Plans
Proposed Rear Elevation
Proposed Front Elevation from Parking
Proposed Front Elevation
Section Through Proposed Two-storey Extension
HEATON, PEAK PARK
Following a successful Planning and Listed Building Application, construction work has recently been completed on the internal and external refurbishment and two storey extension project at this detached Grade II listed farmhouse in Heaton, Peak Park.
Finished to a high standard and adopting traditional methods of construction, the property now benefits from a modern standard of living, energy efficiency and comfort whilst retaining the charm and character of the building’s heritage status.
Principle Designer and Constract Administrator: Ian Ankers Architecture Ltd
Structural Engineer: Cheshire Structural Design Services
Heritage Consultant: Avalon Heritage
Principle Contractor: A&S Long Ltd
CHEADLE HULME, MANCHESTER
Having been awarded Planning Permission in Ocotber 2022 for the single storey side extension and external refurbishment of this 1960s estate home in Cheadle Hulme the client the appointed us to produced a set of production drawings suitable for construction cost estimates by contracotrs and Building Control Approval
Working with the client’s own sketch schemes the brief was to provide additional accommodation at ground floor (utility and home office) and look at refurbishment options for the house facade.
We look forward to seeing the build start later this year.
House as Existing
3D Photomontage as Proposed
3D image as proposed
3D image as proposed
3D image as proposed
Production Floor Plan and Roof Timber Plan
Production Section
Production Elevations
CONGLETON, CHESHIRE
We were approached by the current owners of this Farmstead on the outskirts of Congleton, Cheshire, to review the possible development opporunities for the Farmhouse and associated outbuildings and barn. Following review of several permanent dwellinghouse and holiday-let opportunities two separate Planning Applications were submitted; one under permitted Development Rights (Part Q) for the conversion of the redundant diary barn to the North of the SIte, and one for the division of the existing farmhouse into two 3 bedroom houses, including external ameneties.
Planning Permission for both applications was awarded in late 2022. The plots are currently on the market and we hope to have the opportunity to work with the purchasers in realising the potential of these fantasitc plots
Proposed Site Plan with division of Farmhouse and Barn conversion
Proposed Farmhouse Floor Plans (division into two dwellinghouses)
Proposed House Elevations Including Extensions and Fenestration Revisions
Proposed Barn Conversion Floor Plan: 4 Bedroom dwelling with open plan Living Area
Proposed Barn Gable Elevations and Sections
Proposed Barn Eaves Elevations
ALTRINCHAM, MANCHESTER
Working closley with the clients and neighbouirng occupiers we have recently secured Householder Planning consent for a single-storey extension, attic conversion, and internal remodelling of all floors of an early edwardian end terrace in the suburb of Altrincham.
Taking inspiration from the exisitng edwardian architectural features of the property and adjacent listed building, we have developed a scheme that provides the clients with the contemporary family living accommodation they desire whilst complementing the original houses aethestic.
We look forward to working with the clients over the production and construction phases in the coming months, focusing on bth the new build elements and improving the energy efficiency of the house as a whole.
SWYTHAMLEY, CHESHIRE
After lengthy pre-application negotiations with the Peak Park Planning Department, in the Autumn of 2019 we successfully secured Householder Planning Permission for a contemporary single storey extension to a non-designated heritate farmhouse in the Peak District National Park. Working alongside local structural engineering practice, Cheshire Structural Services, we compiled a detail production package suitable for Building Control Approval and pricing. The construction phase was tendered to three local contractors. Hayes and Sons Builders were successful in their bid and work commenced on site earlier this year. The construction phase took a two month break due to the recent pandemic shutdown, but has now been brought to a successfull conclusion.
Materials: VM Zinc Quartz Roof and wall panels (by JTC roofing); cedar cladding to walls and guttering; dark grey Aluminium windows and doors (by Glass & Stainless); stainelss steel & untreated timber flitch purlins and ridge beam
Photos by Jenny Harper Photography
Large bi-fold doors lead out to level threshold patio
Conncetion Detail between Contemporary Extension and existing Heritage Farmhouse
Single Storey Side Extension, Swythamley, Cheshire
MOW COP, STAFFORDSHIRE
Working closely with Avalon Heritage Consultants, we have been successful in obtaining Planning and Listed Building Consent for Conversion of a Grade II Listed Weslyan Methodist Chapel in Staffordshire.
Maintaining the key heritage features of the original building, but adopting contemporary detailing within the traditional space, the converted first floor preaching hall will accommodate an open plan living area with two bedrooms and family bathroom on the mezzine floor.
We look forward to working with our client as we develop the production package, focusing on sustainability and traditional construction methods.
Planning and Listed Building Consent for Conversion of Redundant Chapel
BOSLEY, CHESHIRE
Having Secured Planning Permission for the Change of Use of a redundant agricultural barn, and negotiated with Cheshire East Planning for two storey extension to the side. in October 2019, we have been working with the self-builder client and Cheshire Structural Services to draw up a comprehensive production package that will allow the client to confidently move forward into Construction. We shall be watching the project with great interest and hope to bring you images of the completed construction the Summer of 2020.
Barn Conversion with Two Storey Extension
Production Package Drawings
ALTRINCHAM, CHESHIRE
Working to the client’s brief to create an open, contemporary Kitchen/ sitting room extension that sits harmoniousley with their existing non-designated heritage tudor style home, we are please to have secure Householder Planning Permission for the link ground floor extension and detached garage/ apartment. It has been a pleasure working with our clients on this project and hope to continue to work on the project through production and construction stage.
Single Storey Extension, Internal Alterations and Detached Garage with Ancillary Acommodation above
Timber Frame Ancillary Accommodation above Traditional Masonry Garage: Sketch Up Model
Sketchup model and animation created to assist client with understanding of design and construction intent.
